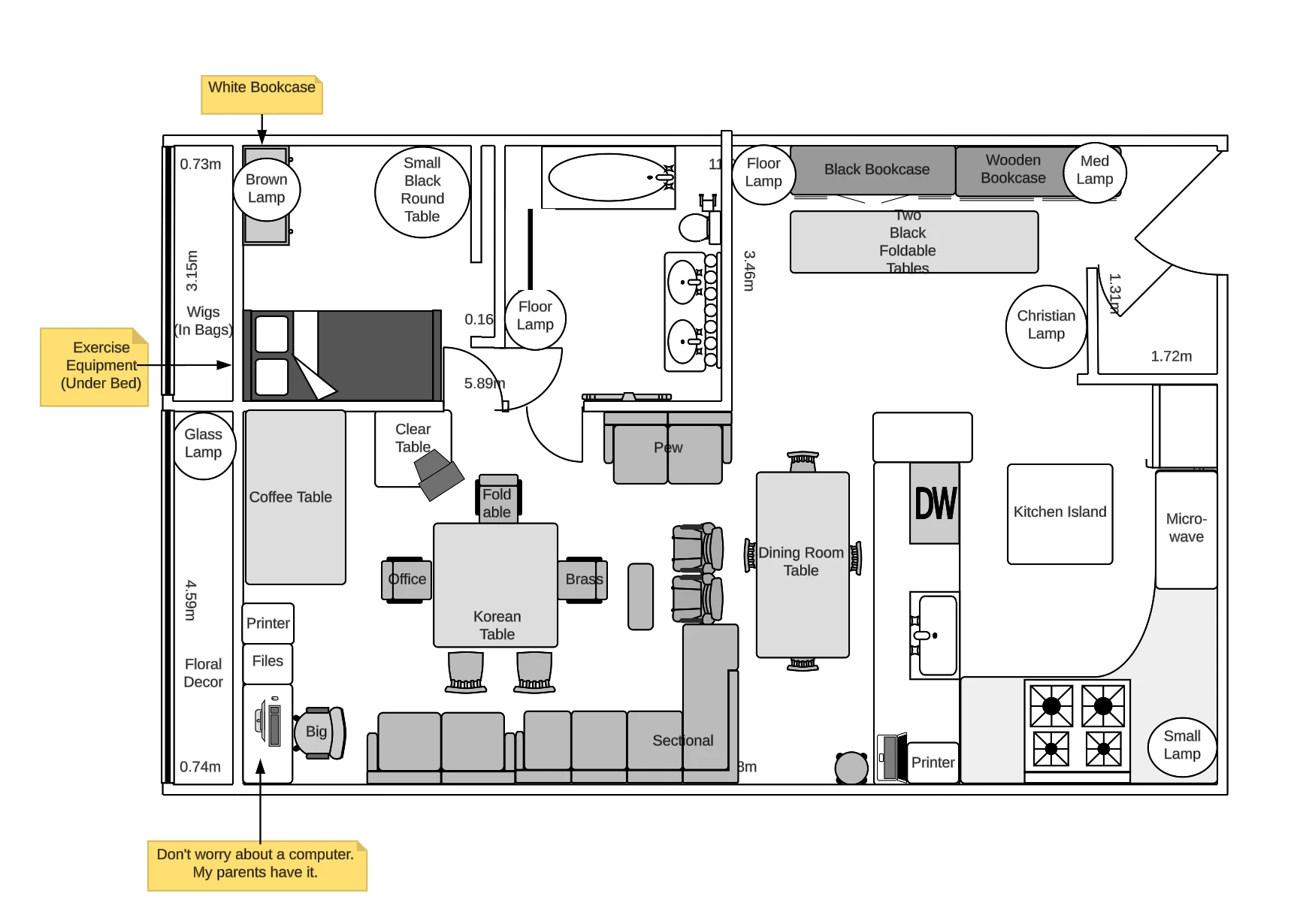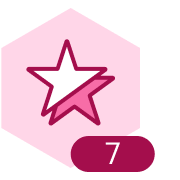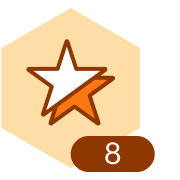Check out this use case from Amanda on how she utilizing Lucid to create a floor plan for a 1 bed apartment.

Describe why you built it and how you use it in your role/industry
I created this when I moved into a 1BR apartment so I knew where I wanted everything to go. I created this to highlight how I personally use Lucid, since I cannot share the diagrams I’ve made in my role and industry.
What Lucid features did you use to build your board that were especially useful?
Shapes were especially useful, especially walls, rooms, and doors for creating the skeleton based on the empty floor plan I could view when I was a potential renter. Then I could fill it in with tables, chairs, bathroom stuff, beds, dressers, kitchen stuff and appliances, couches, and technology
What would you recommend to another user looking to do something similar?
See what is already available and tailor it for your own use.







