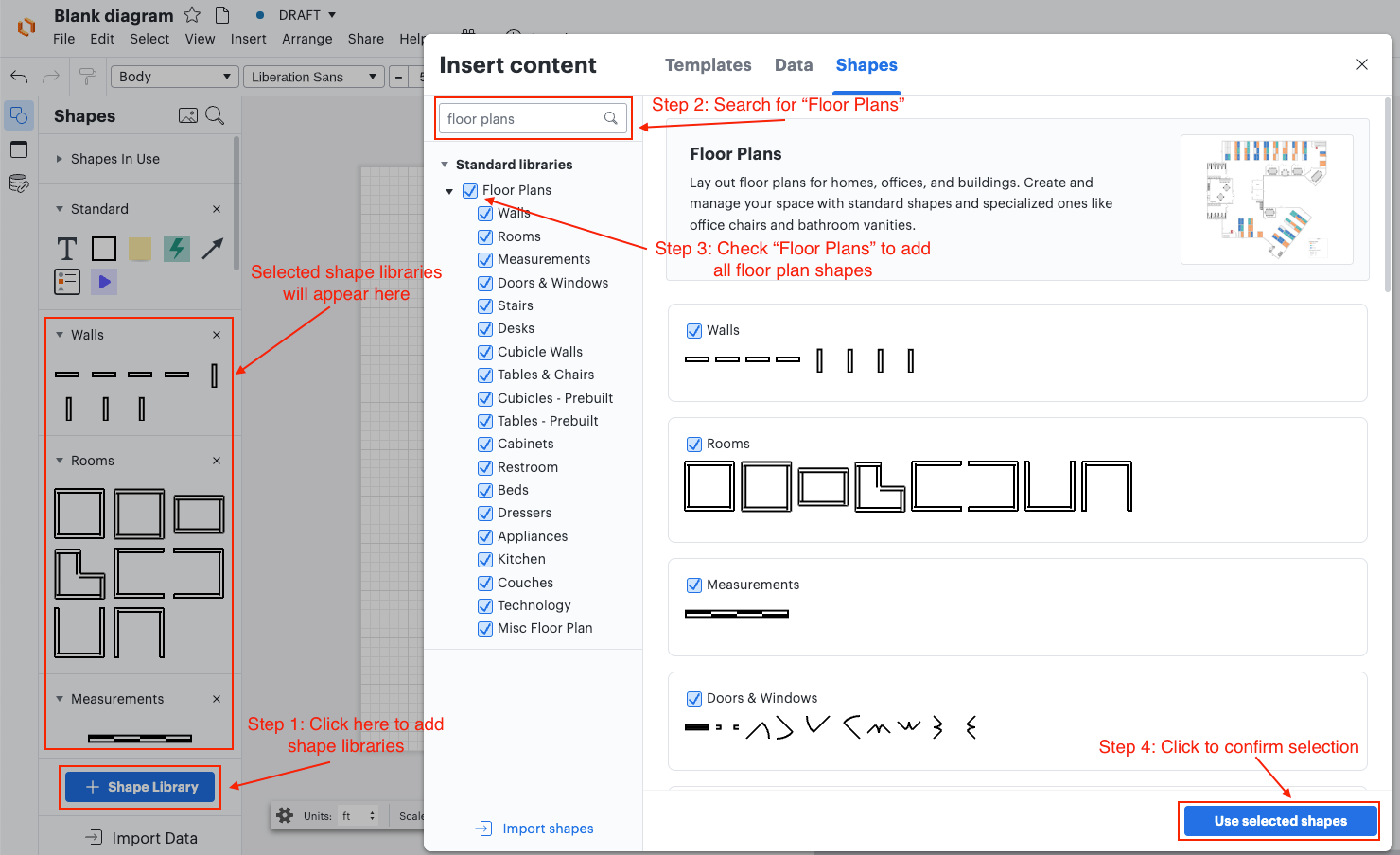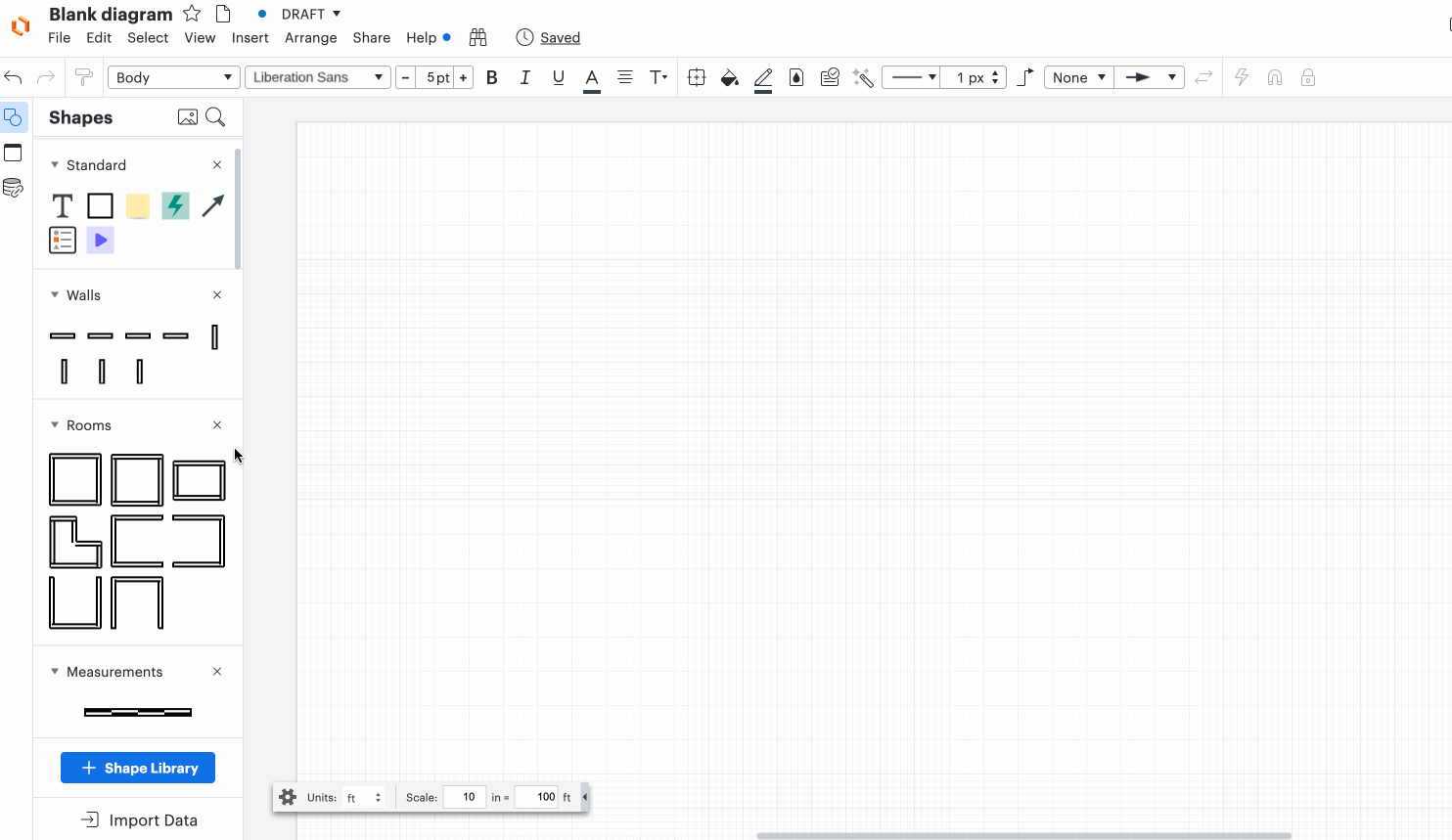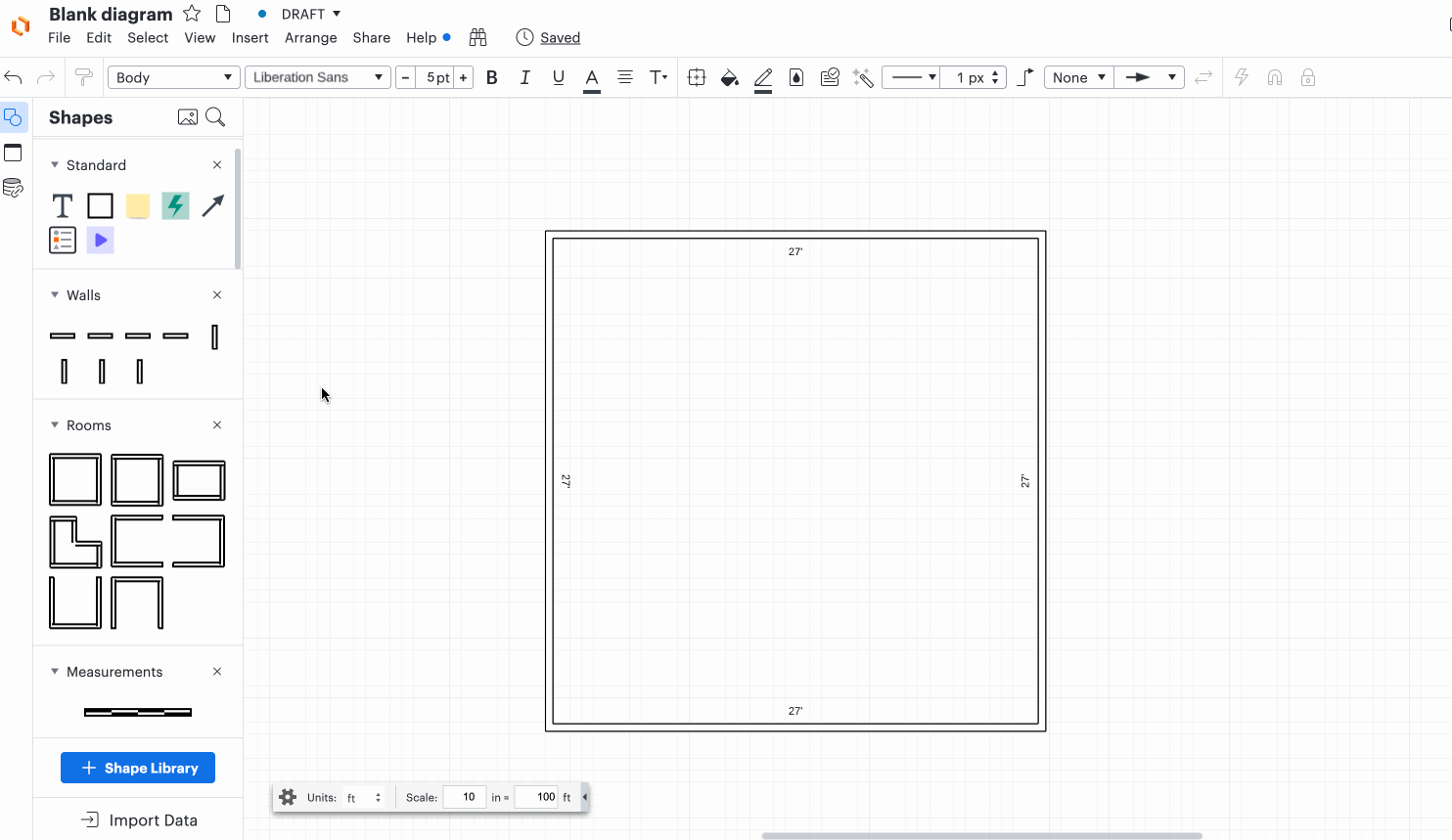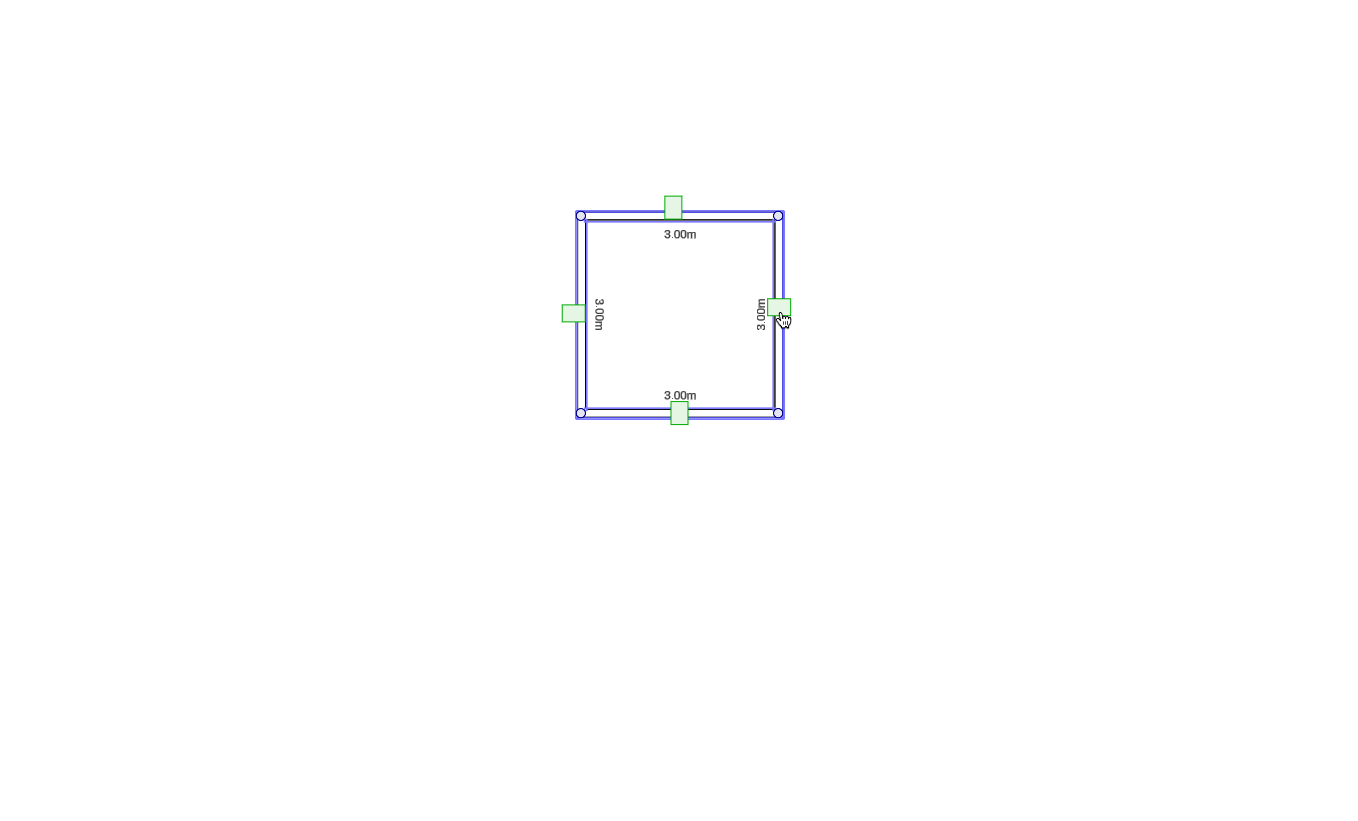Hi Folks -
I've seen LucidChart used in the past to do space planning stuff and I'd like to try this. I've seen the article online talking about how to select a floorplan template and adjust the scale et al but I'm still a bit stuck.
Can anyone recommend a video and/or are there any training documents for using LucidChart to do space planning?
As an example I need to build a 240' x 240' building and then place interior walls. To be frank I'm not sure where to even start.
Thank you





