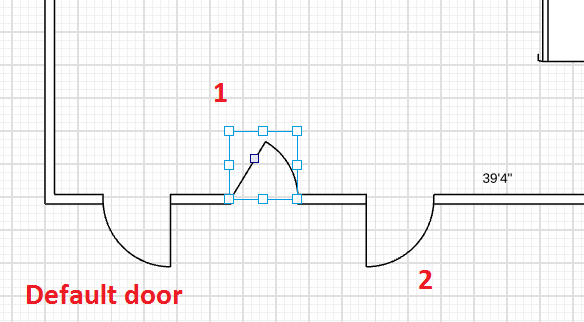Hello everyone
I am getting frustrated with lucidchart and its floorplan diagram. I think that lucidchar needed a floorplan function within its portfolio but I am missing some features (or I can't find them).
1) How can I switch the hinge-side? I read this article but that isn't working at all. I can change the side to which side the door will open but I can not change the side of the hings (allthough it was described in the article). There are no purple boxes or something. This issue seems to be since 2013 enought time to solve that.
2) How can I position an object in relation to a wall or other object on the real-life messearument unit instead of the paper-messearument? Example: I have a cubic room and I want to position some spot lights. I need to position them in the exact distance from the walls and with the exact distance to each other. But how can I do that? I tried to change the grid size but that is getting really complicated because then I need so move everything around all the time.
3) Is there a way to calculate the distance between to points? In my spot light example I need a lable with the distance between each other. And I don't want to write it by hand.
I hope that there is a way to do that. I don't want 3D or texture stuff. Only 2D floorplaning with actual meassurements.
Thanks for your help
Hauke
