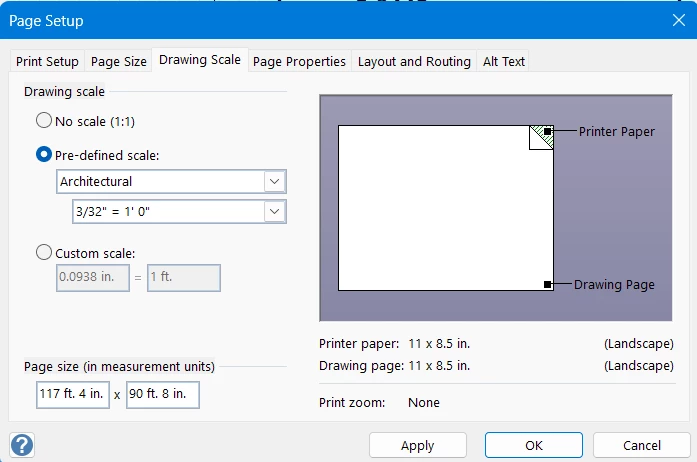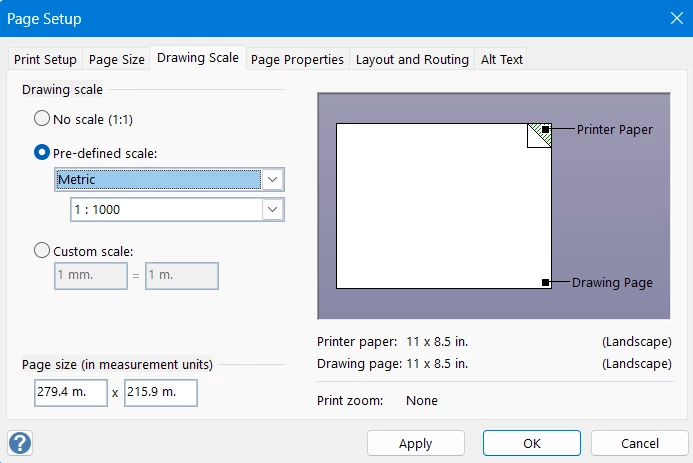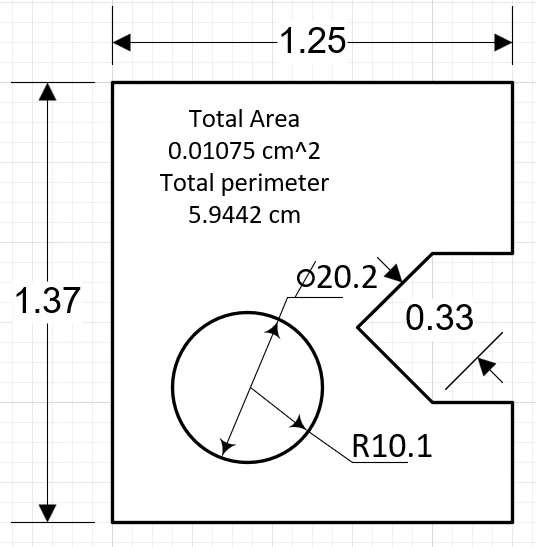The drawings created in Lucid apparently do not follow any exact scaling. I need the ability to define the scale for my diagrams, and then display correct dimensions in dimensioning tool, marking the drawing elements in their real life units and sizes. It is required for drawings used for technical publications, architectural plans and other similar applications. The scale may be set to some pre-defined popular values, or a free-selected, custom scale may be selected. The scale is used for translation of drawing’s geometry size to real dimensions. The lack of it a big drawback of Lucid Charts currently. Here is what is very useful in Visio.


